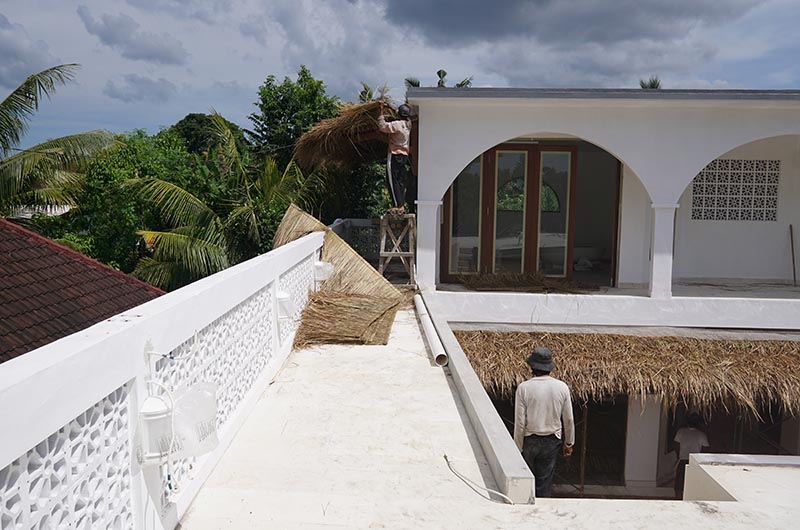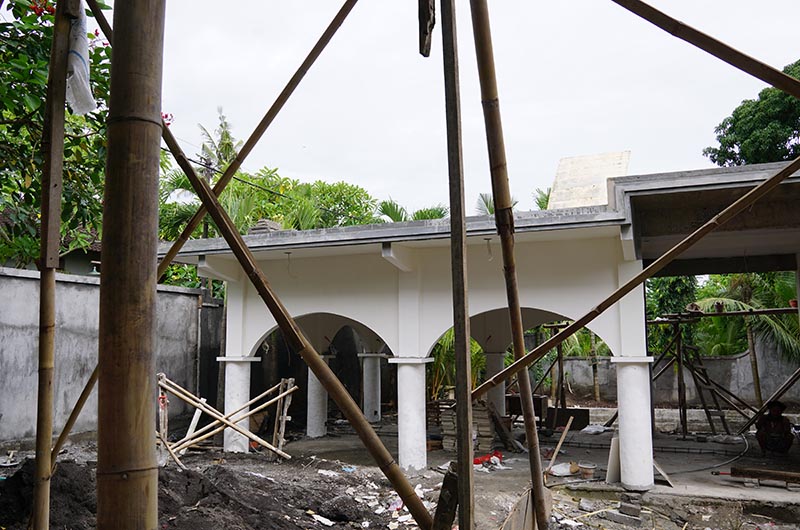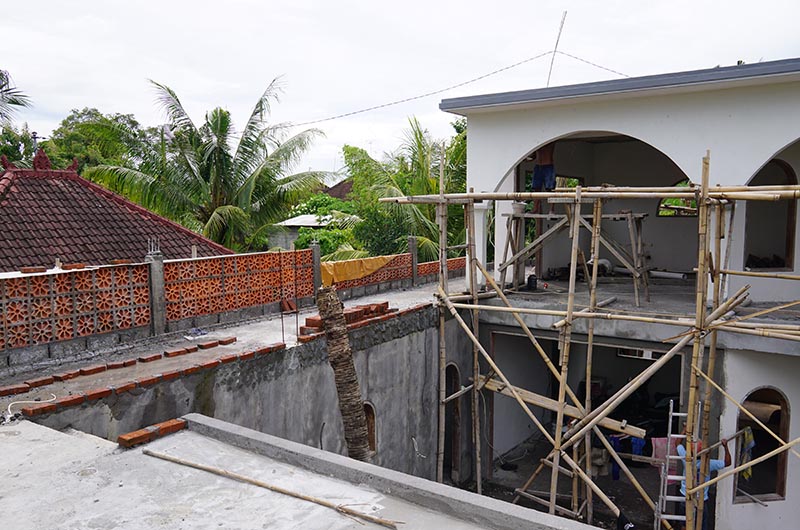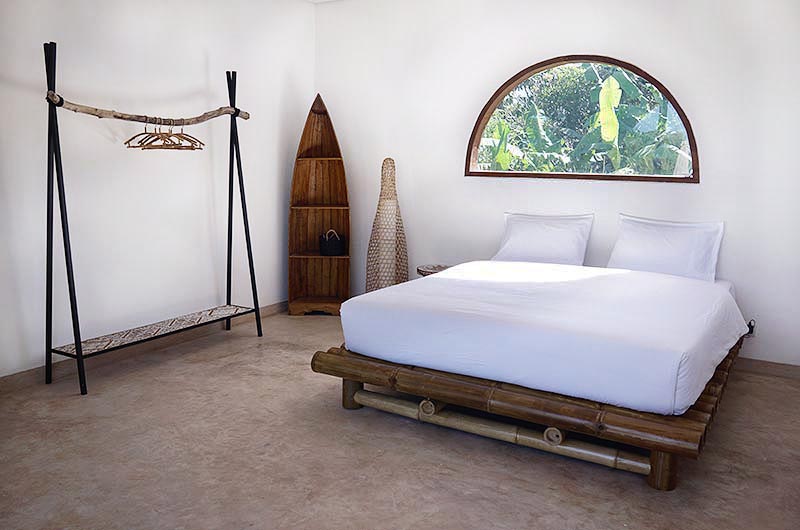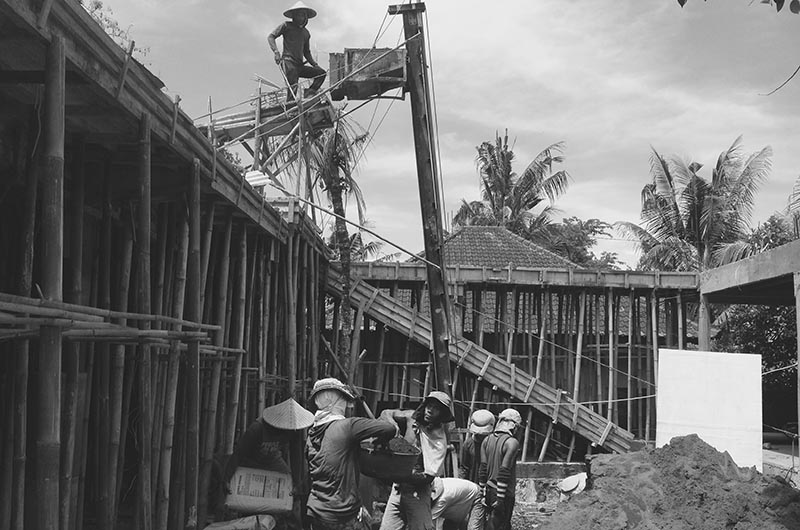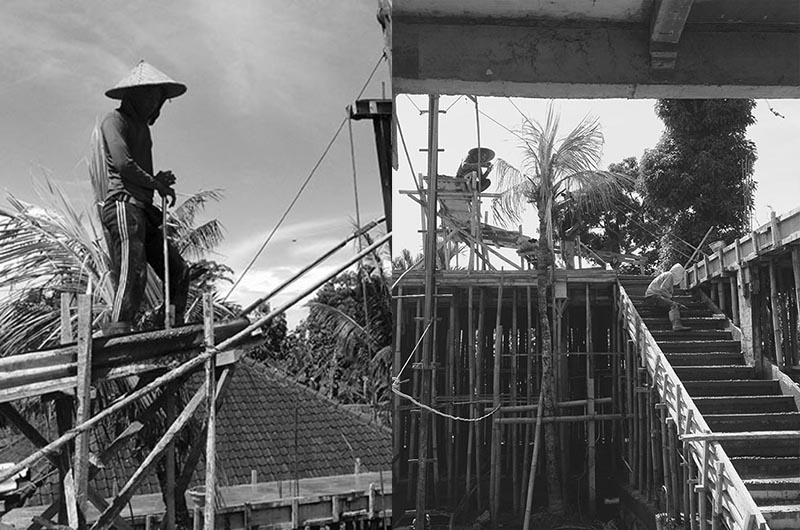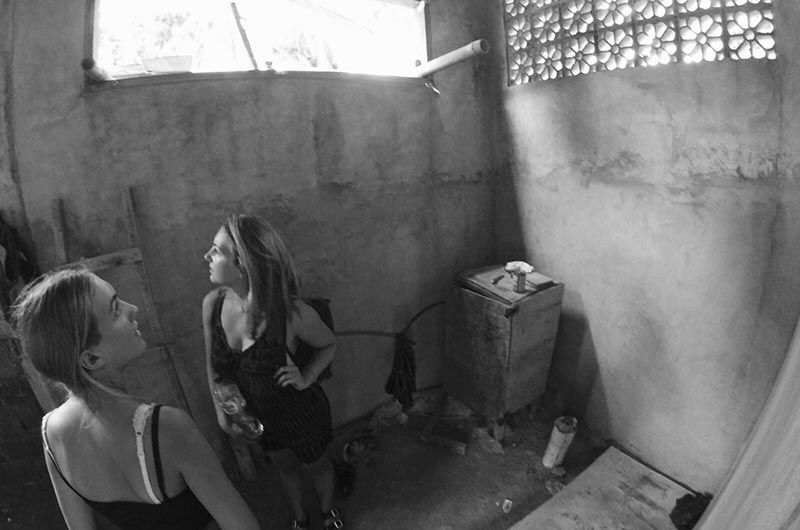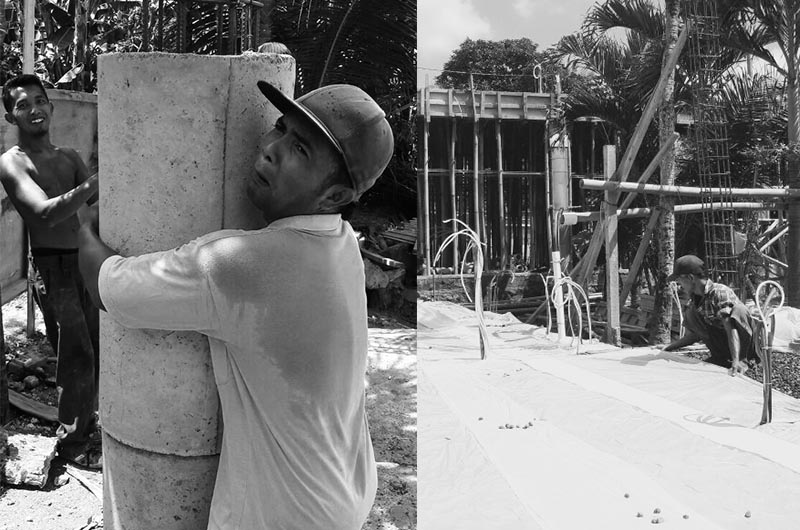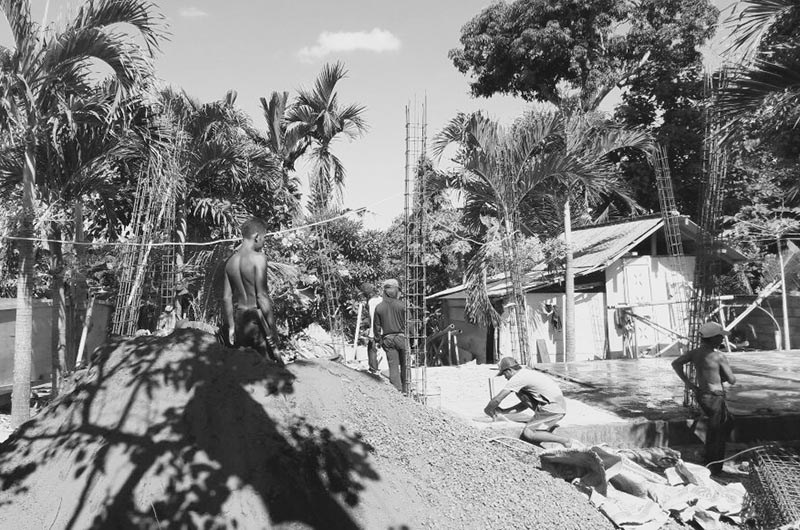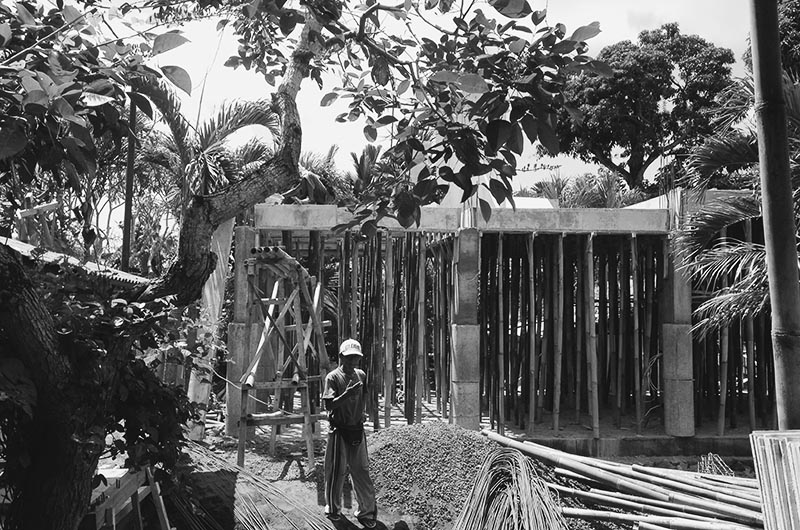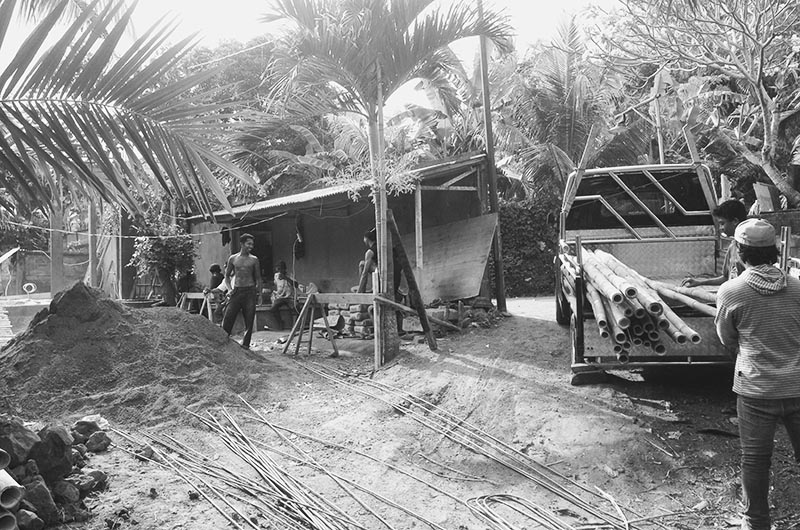
Our new-build family home
In summer 2016 my sister and I had the chance to design our future family home on the island of Bali. Of course, we weren’t doing all by myself. Our friend and constructor had a lot of experience in house building, especially in Indonesia. He gave advice and suggestions on how to make things perfect. This amazing project got me into architecture and made me sure in knowing that this is something I will do for the rest of my life. While working on the final touches and finishing the interior spaces I applied for the Bachelor of Interior Architecture at the Marbella Design Academy in Spain and I was lucky enough to be able to start my studies in 2018.
Watching a house being build from the planning to inserting the last light bulbs gave a peek into the unlimited possibilities to create meaningful spaces and it helped me to understand more about the construction process.
The following images will explain more about the development and the decisions that we have made to have a functional and beautiful new home.
Villa Chocolat, located on the island of Bali – finished in July 2017
EXTERIOR
Interior
The Making
This is the story and the process of building our dream home…
EXTERIOR
Villa Chocolat is designed to be a perfect family home. It has 4 bedrooms, 3 bathrooms, a pool and a big living space. I wanted to bring the European feeling to Bali by giving the house a rustic and Spanish touch. In addition, it should be a place where the maintenance is minimal so residents can enjoy their time here to the fullest which provides a relaxed living experience.
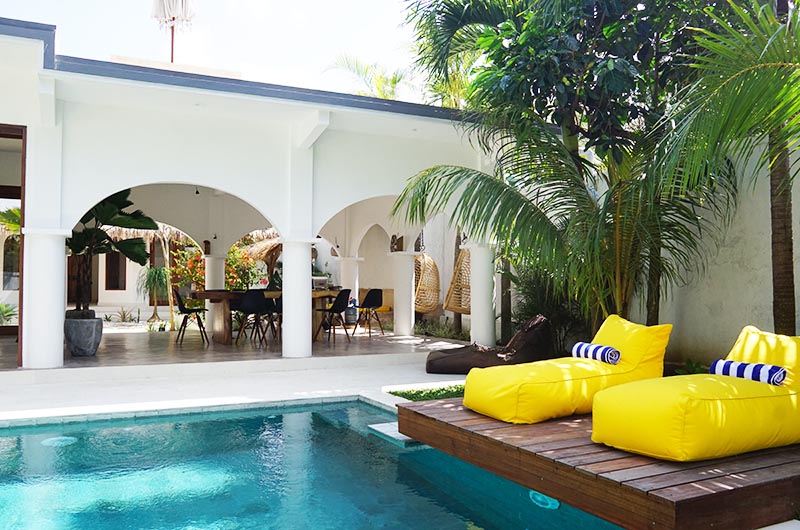
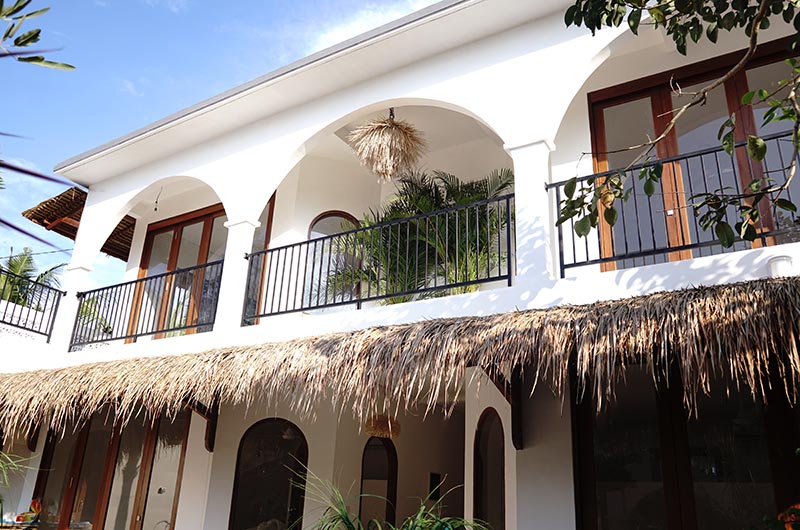
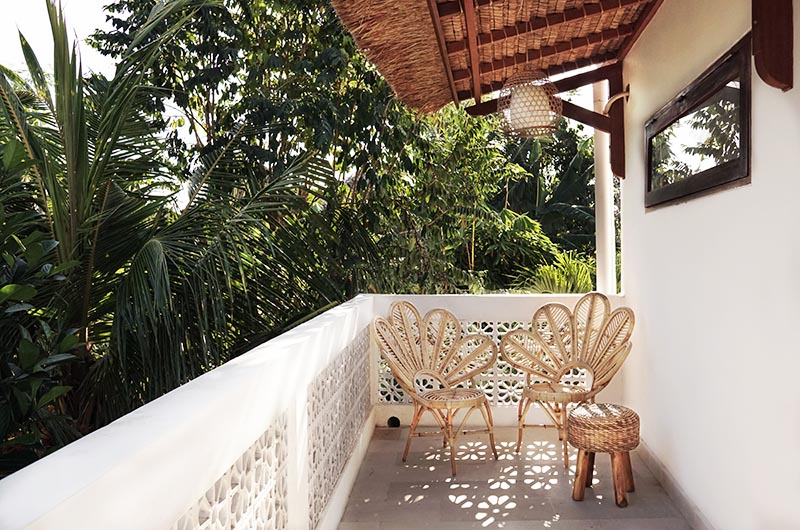
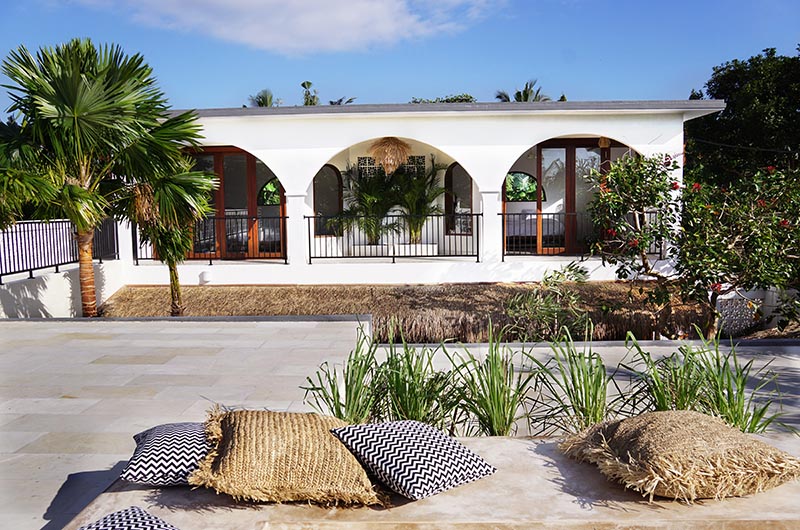
The roof terrace
In Bali, the sun goes down at 6 pm – every day. While living there I figured that you want a space which is airy, bright and cozy but open to the night sky when it gets dark. It should be spacious with plenty of room to do common Bali-lifestyle activities like yoga and meditation.
I decided to create a roof terrace with comfortable seating and nice lighting as this is the part of the house where the night comes to life. The seating follows perfectly the height differences of the terrace which made it very easy to integrate the bench.
On the terrace, you are surrounded by trees and small Balinese rooftops. It gives a great atmosphere of the tropics and the Asian culture.
Evening lights
The lighting is beautiful during sunset and sunrise. I wanted to enhance that by using screen blocks, which give the home artistic shadows and a warm feeling.
The swimming pool
The home is built quite symmetrical, so I decided to have a square swimming pool. I’ve never seen that before and it felt quite innovative to me. It is nice and sunny during noon time with slightly shady sun bed areas made from quality wood. The was idea to locate the sun bed areas above the water level.
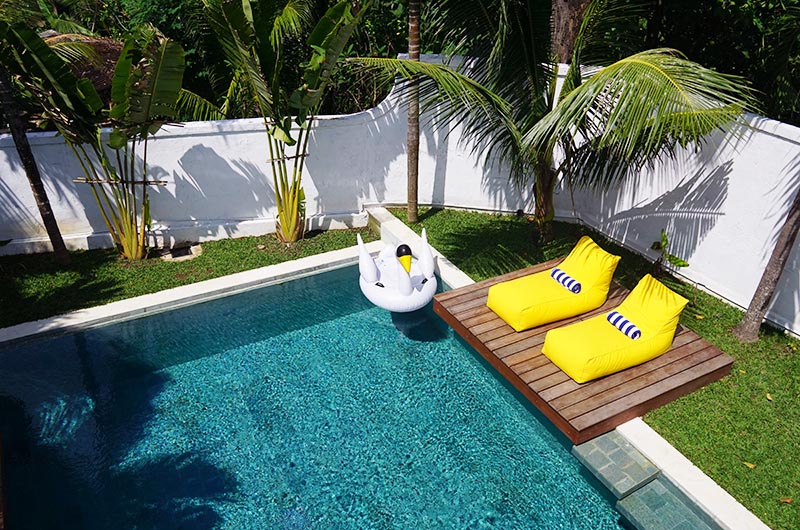
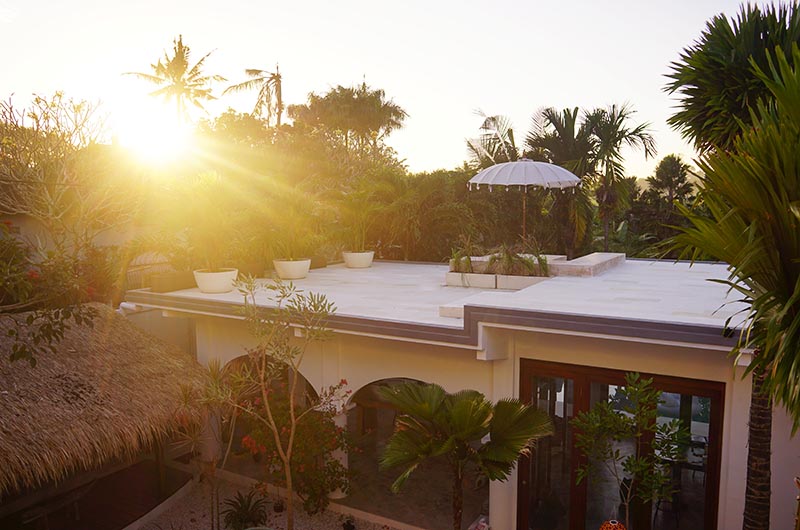
Good morning
The upper bedrooms were built, so every morning the sun could float into the rooms and glares you softly in the eyes.
It brings you a calming morning and a magical start into the day.
The inner court
I have to say, even though I love the result of our project very much, the inner court isn’t what I wanted it to be. I believe I couldn’t find the right materials to use and my vision of it wasn’t clear enough to create a good space.
The constructor suggested me to use grass and create a Balinese garden in the middle of the two buildings. But I wanted it to be like a Moroccan or Spanish inner court with a few plants and natural stone floors. In addition, I planned to build a low-maintenance house where grass on the main connection between bedrooms and living spaces didn’t have its place.
I went back and forth, from idea to idea and in the end, I decided under the pressure of finishing quickly.
While living in the home, I realized that you don’t use the inner court at all due to the uneven stones and the gravel floor which just don’t fit together.
In the next years, I am planning to change it again by using sun resistant seating and more usable floors. I will also change the arrangement of the plants which is kind of muddled up at the moment.
Here is a drawing of my planning next year:
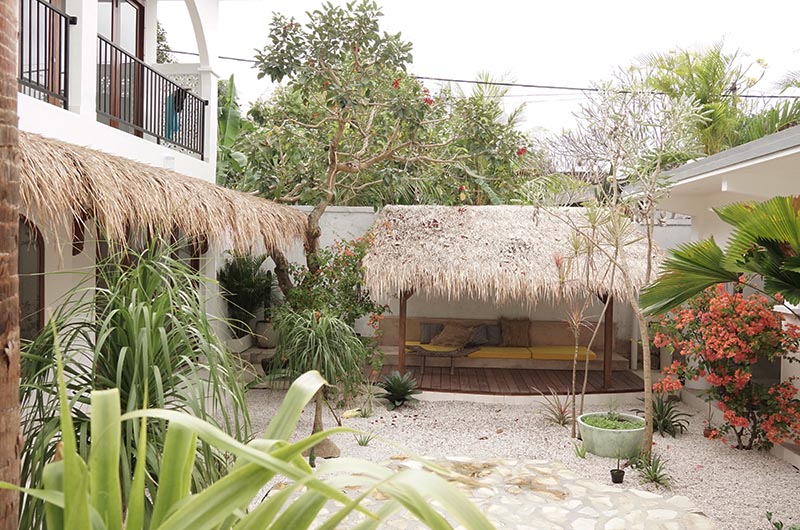
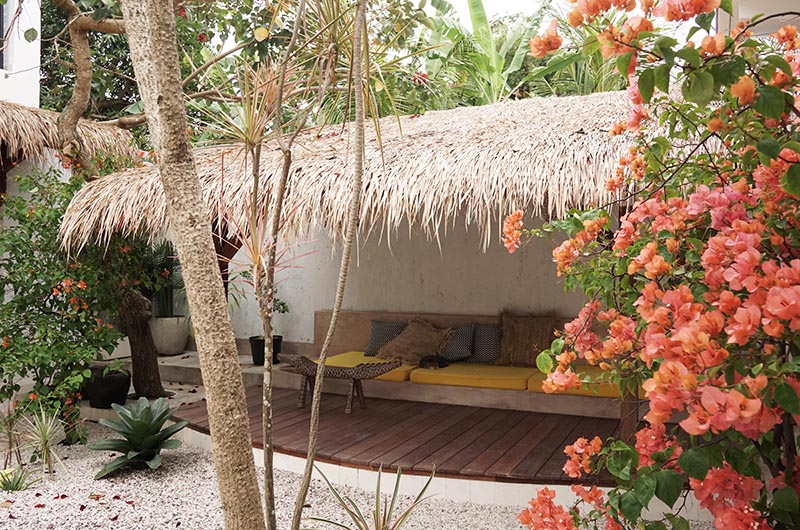

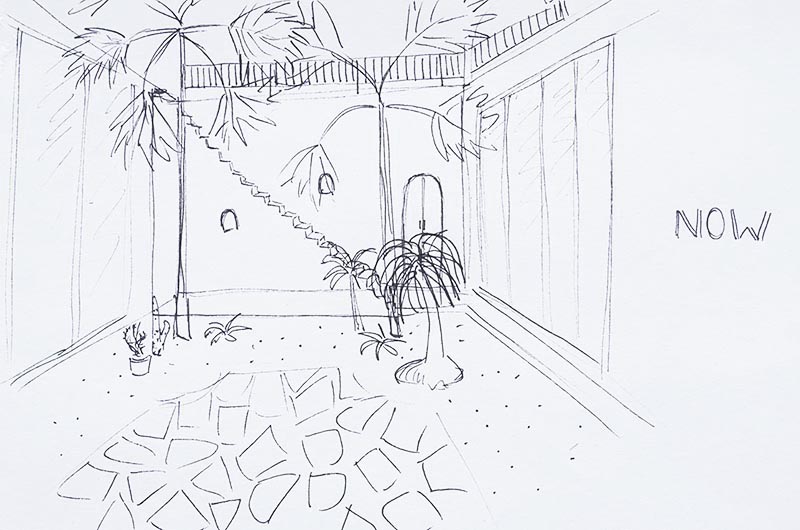
Plans, drawings and development
After viewing some land lots, I’ve started off by sketching my ideas on paper. My family and I figured that this land was the best for our budget as well as our family needs.
I was actually inspired by a beautiful home I’ve seen in Los Angeles last winter. The floor plans of the bedrooms were symmetrical with an inner court between the two main buildings and that is what I wanted to achieve with this project as well. Most importantly I wanted to give the home a southern European touch by integrating a lot of arches and round shapes.
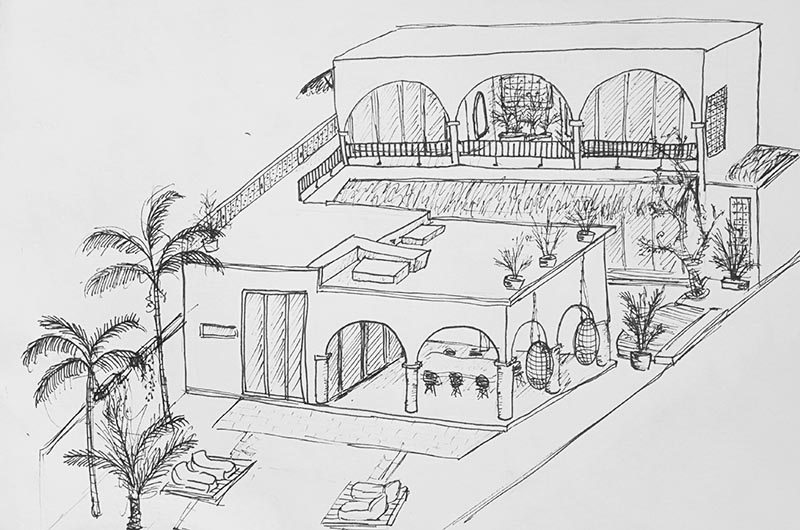
garden view
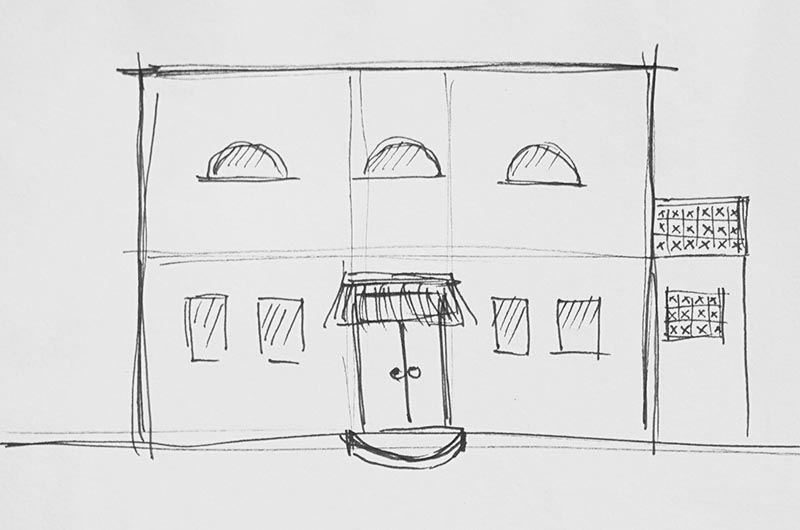
facade
As is got more certain, I’ve tried myself with SketchUp while learning how to work with it mainly by YouTube Tutorials.
During the ongoing construction, we changed many ideas and thought more about function, logic and convenience. The constructor explained a lot about these things to me.
As notable on the photos, the final project differs a lot from the SketchUp draft. But that is how it developed over time.
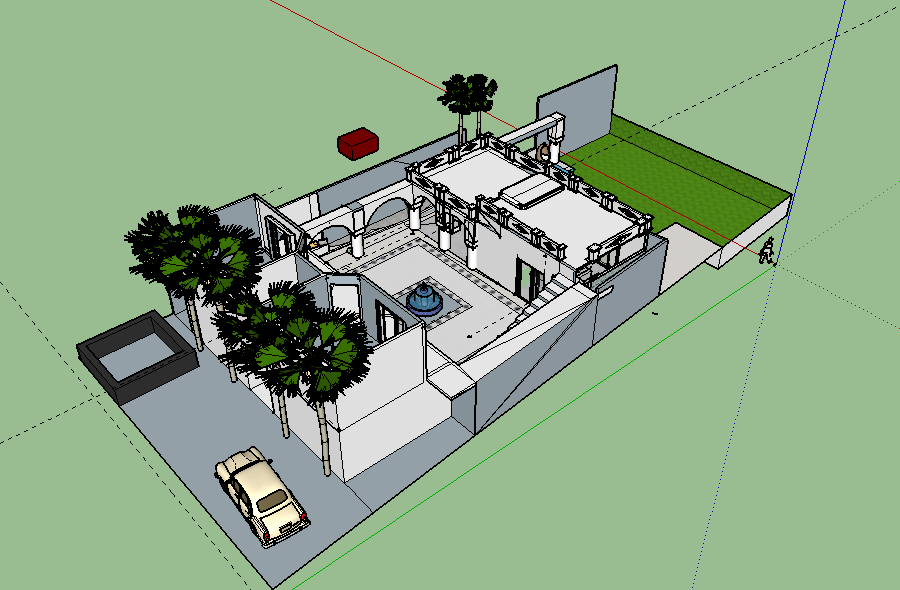
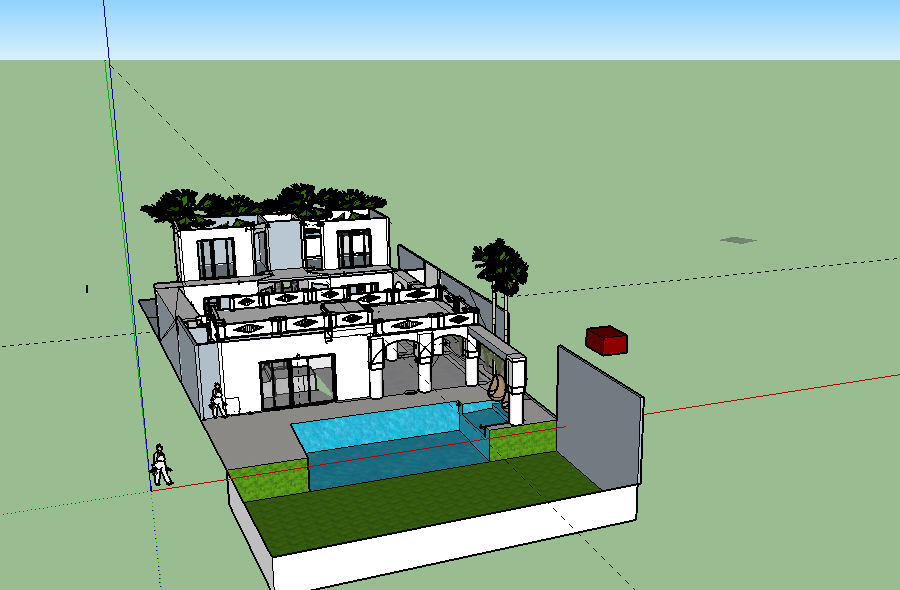
ABOUT THE NAME
My mother is very passionate about chocolate and gives chocolate classes in Germany and Switzerland. We chose the name Villa Chocolat because there is a cacao farm very close by and we are planning to offer chocolate classes in Bali, so people can learn about the process of making chocolate from the tree to bar.
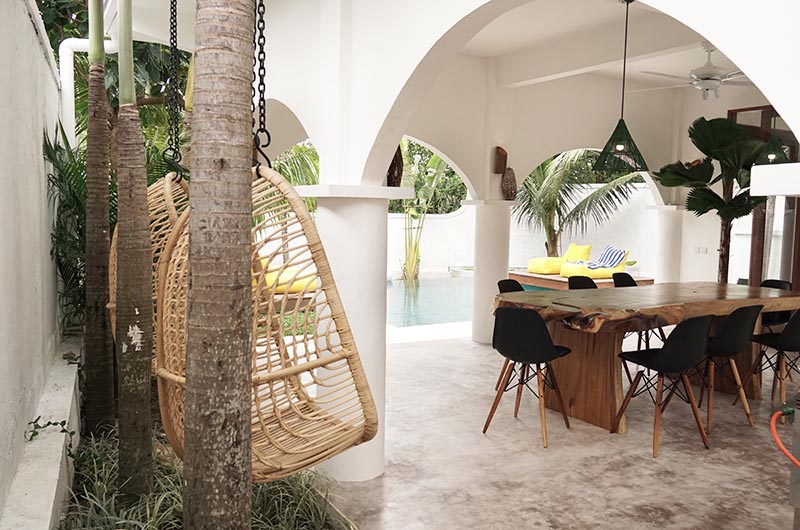
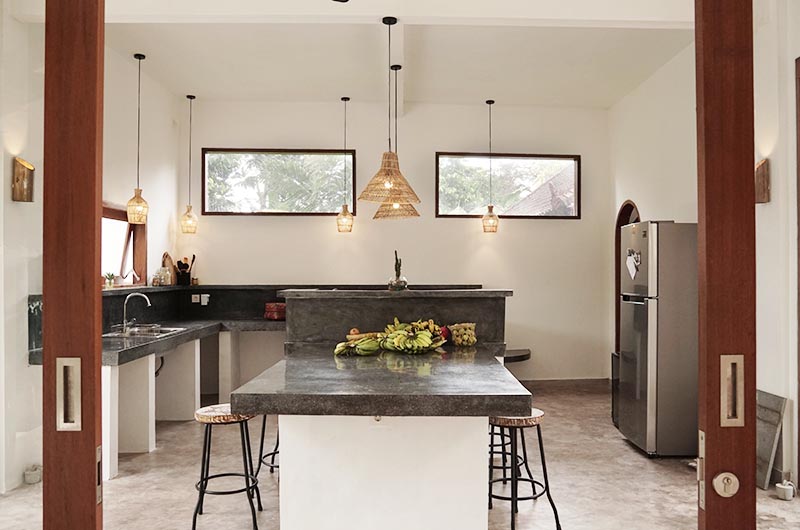
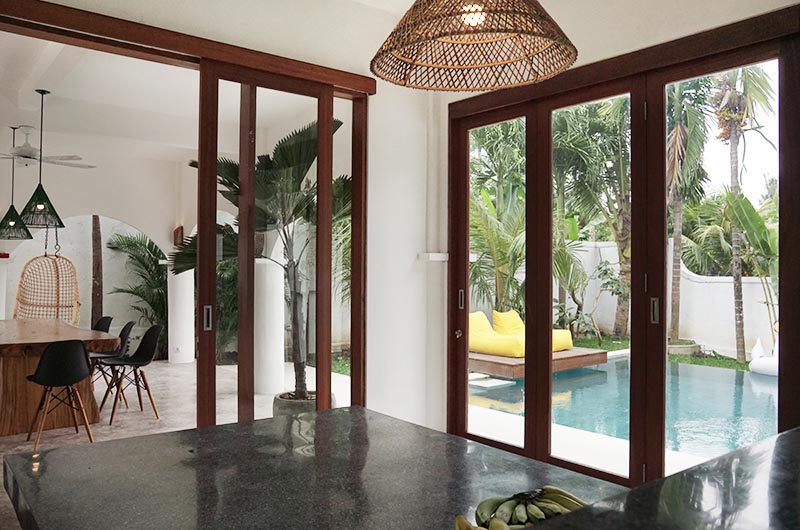
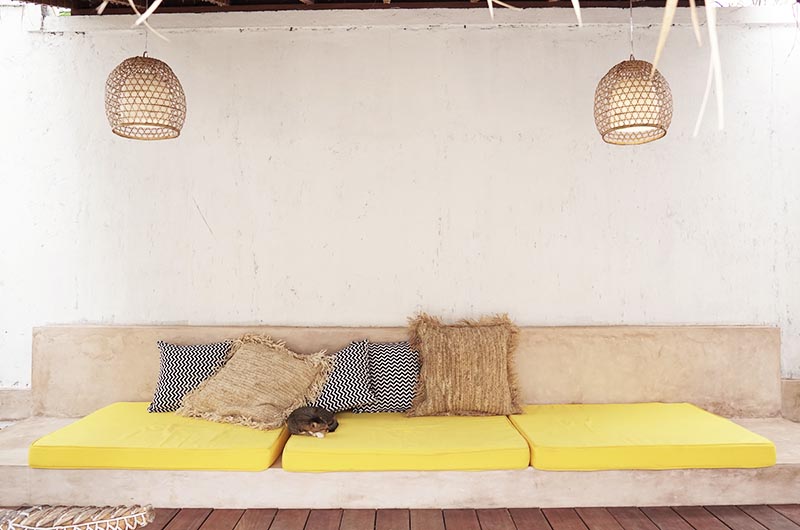
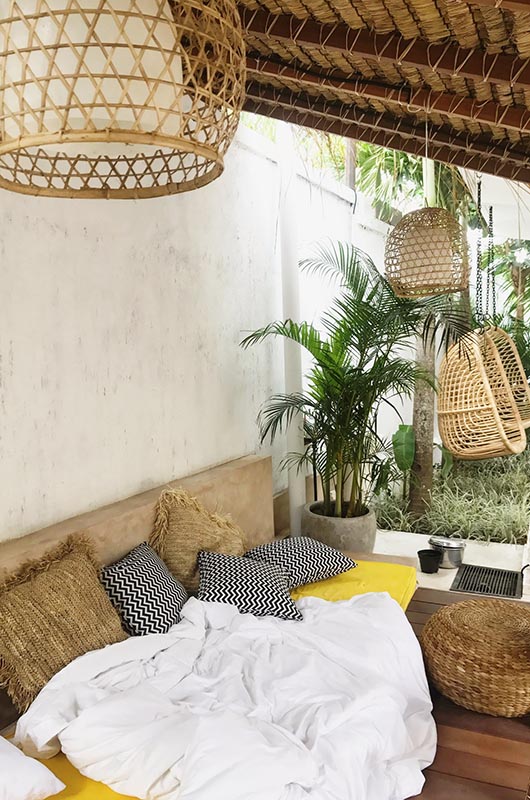
I’ve tried to combine nature with living by using many tropical plants to decorate the house.
The pink flowers give the home some colour and a European feeling.
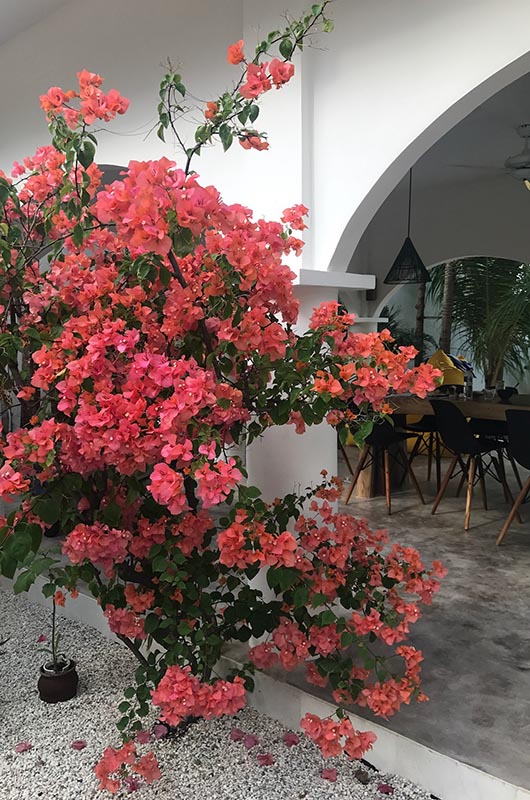
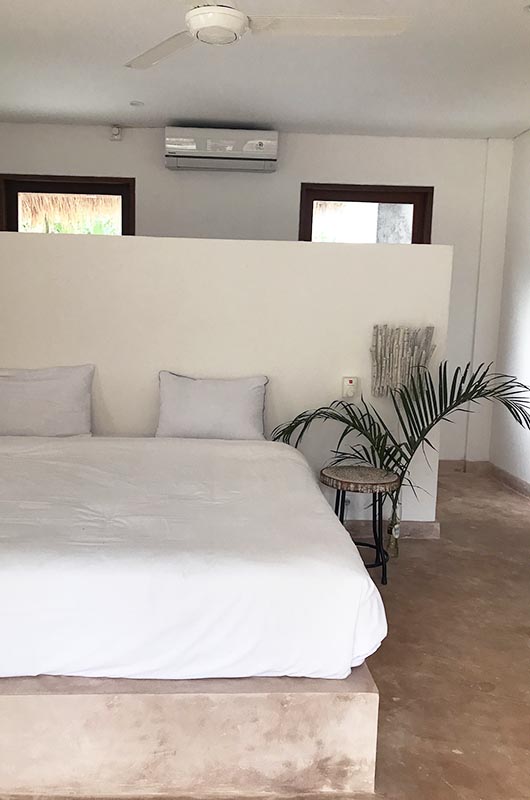
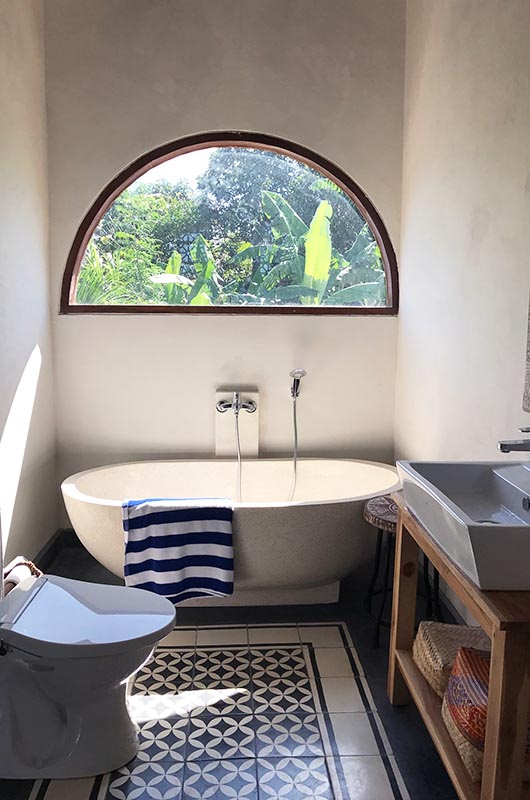
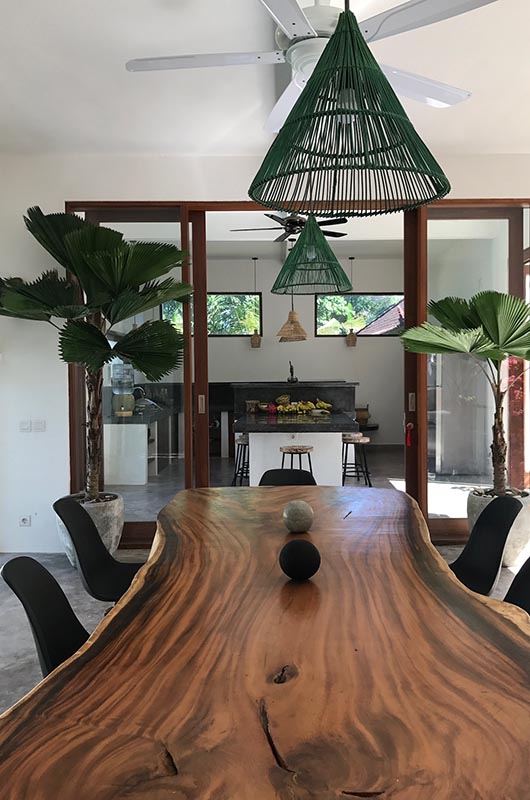
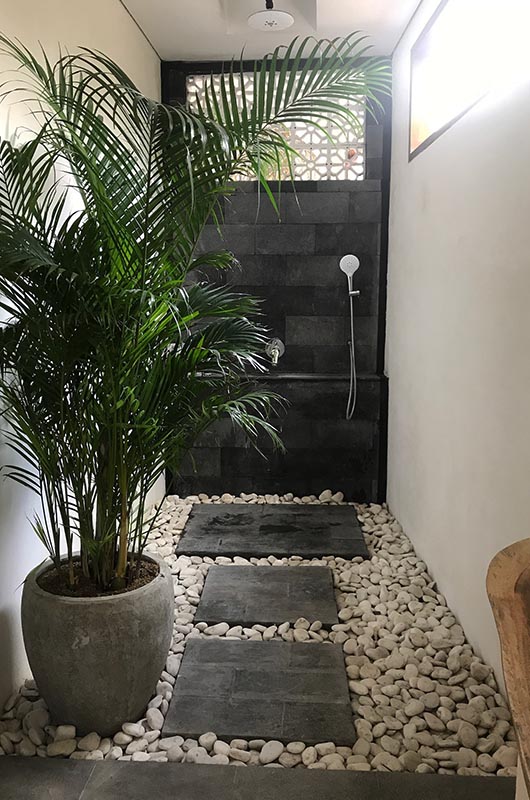
This bathroom has dark stoned floors of black “palimanan”, a natural wood table with a naturally shaped stone sink. A big “yellow palm” in a grey pot is dividing the shower from the WC. One of the shower heads is located on the ceiling to create a waterfall-like shower experience.
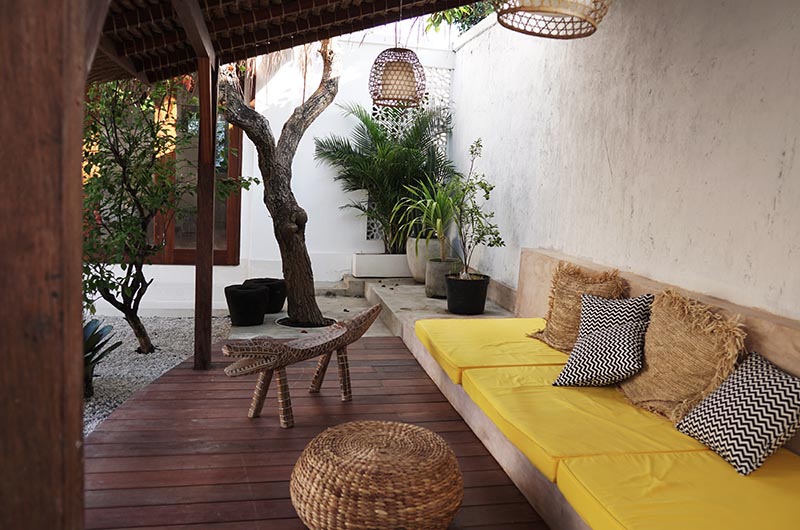
Yellow details
I’ve chosen yellow as the colour of the sofa to bring more life and fun into the house. It gives the design a nice friendly touch and a welcoming feeling.
The storage
Very important to me was to have a big storage which provides enough space to store kitchen equipment and other household ware. It also includes a dishwasher and a washing machine.
The racks were customer designed, made from black painted iron and dark wooden boards.
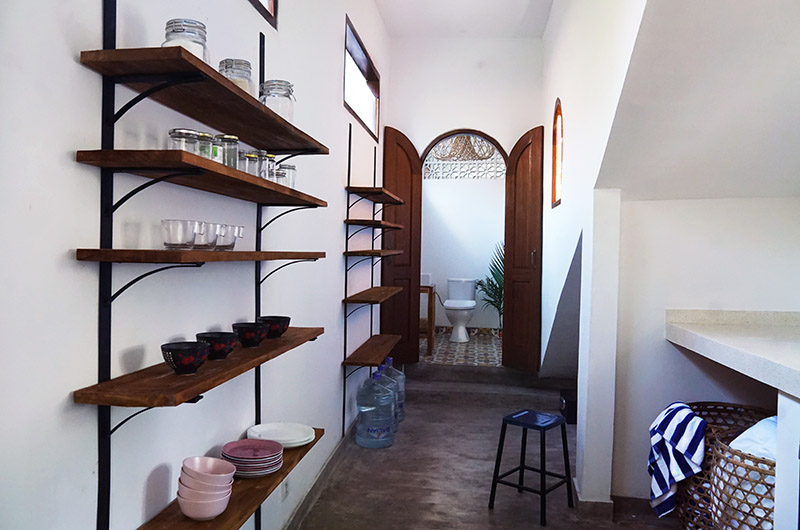
Furniture design in Bali
In Bali it is very easy to find someone who can turn your idea into an actual designer piece. Bali is the island of possibilities and a paradise for architects, interior designers or furniture designers. I totally took advantage of all the possibilities and the availability of materials such as antique wood, traditional Balinese wood carvings, iron, fibreglass, rattan, bamboo and high-quality fabrics.
Bali has a great layout of themed streets. In one road you’ll find all the wood factories and in another only fabric shops. Like this you’ll just ask around, discuss your design and compare the prices. With good drawings and little Bahasa-Indonesia-skills I had no problem communicating with the producers. It was a fun process and it taught me a lot about how things work.

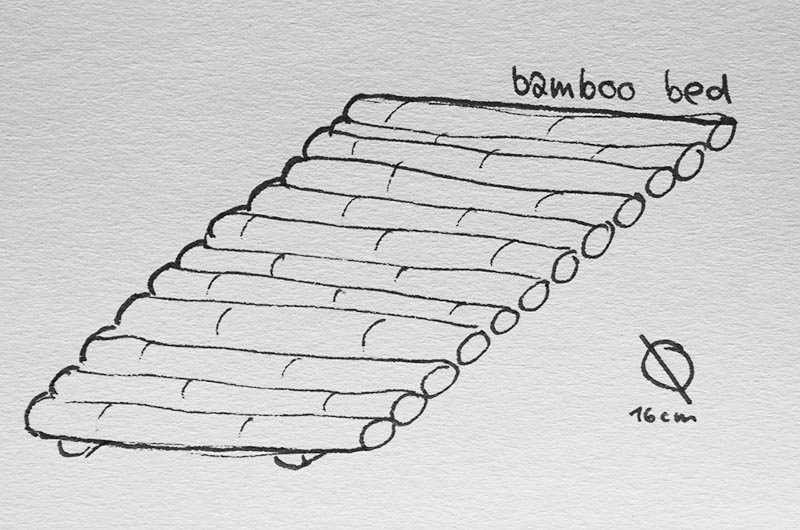
The closet
Most residents of Villa Chocolat do not live there long term. A small closet is enough. At the same time, I wanted the closet to be open and clear. If not so, clothes would get moldy. That’s at least what I’ve been experiencing while living in Bali. The pole of the hangers is a natural wood I’ve found on the beach. The design was inspired by several pins I’ve found on Pinterest. The hangers are made from bamboo.
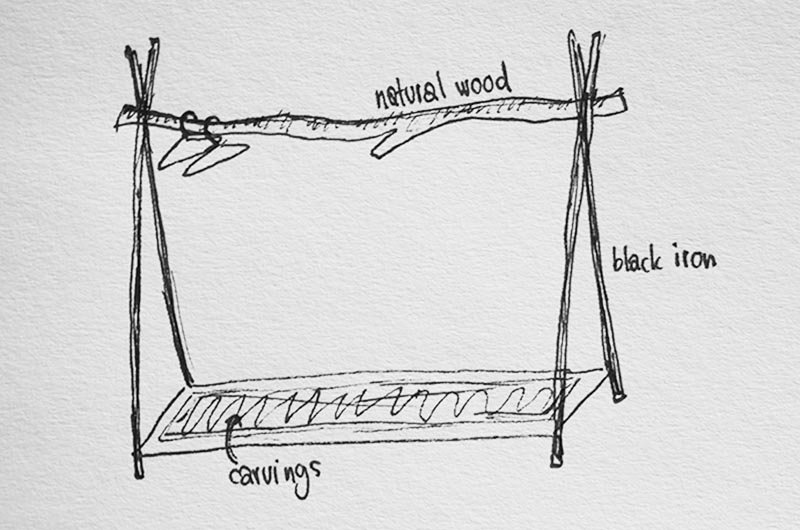
MY MAJOR INSPIRATION
Many of my ideas were inspired by Pinterest. I used it a lot during construction time.
THE MAKING
The construction of Villa Chocolat took a little more then 10 months. Our Balinese and Javanese workers were incredibly hard-working and diligent. Thanks to them the house is what it is today.
Sure, the making wasn’t as organized and well planned as most projects in western countries. We started with the main floor planning in mind but the ideas and the final design developed over time and led to an amazing result which we are all proud of.
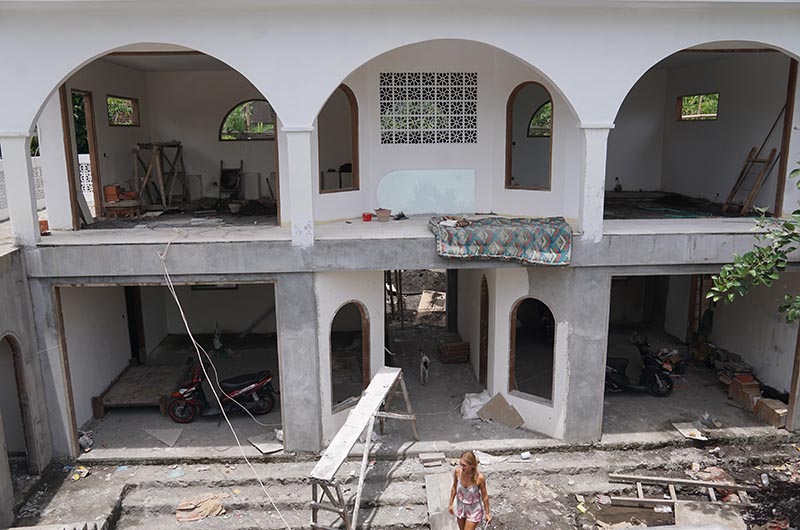
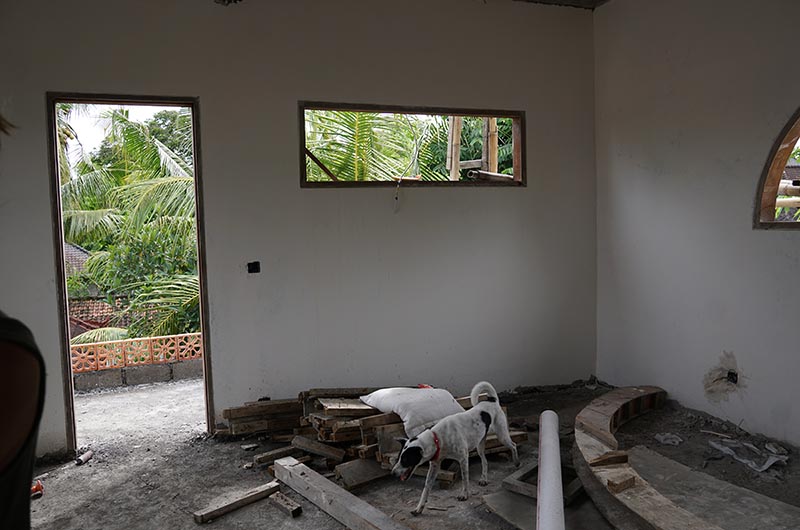
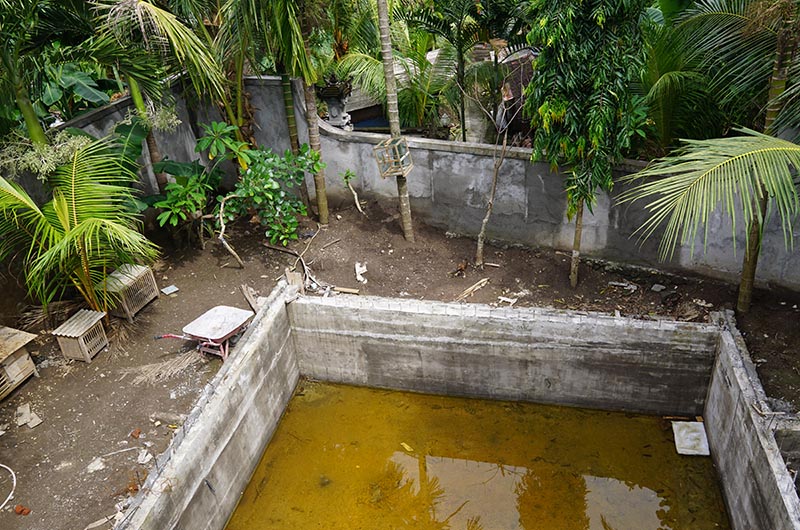
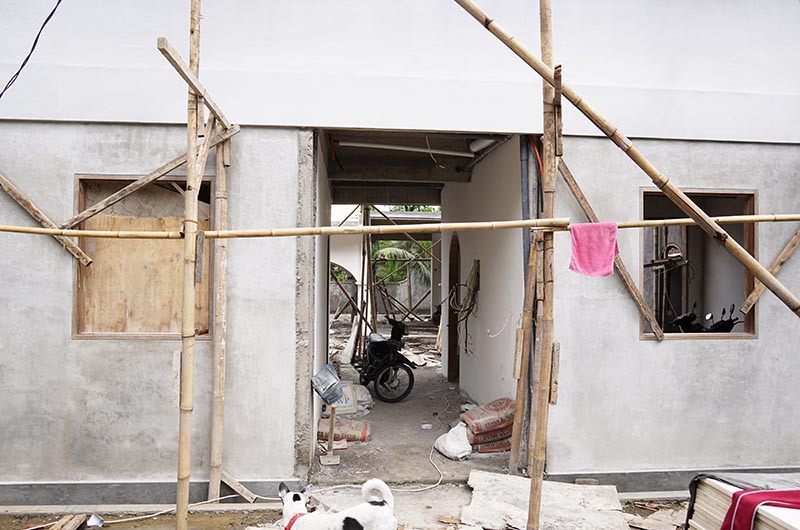
Alang-Alang roof – thatched roof
I chose to have a thatched roof to create a beachy and calm feeling throughout the space.
In the beginning, I wasn’t very convinced about the idea of putting a roof above the sliding doors downstairs. The constructor insisted for this though, as it is needed to protect the rooms downstairs from the rain. I did take a while until I’ve got used to the idea. But now, as it is finished, I don’t mind it at all. I even like it.
